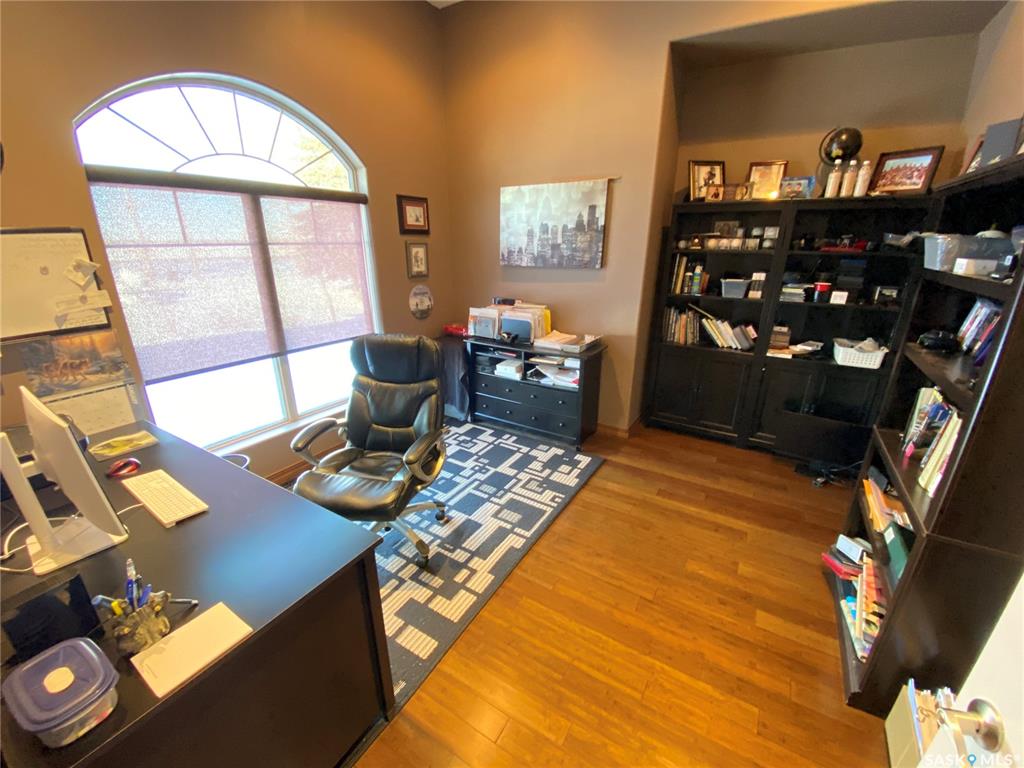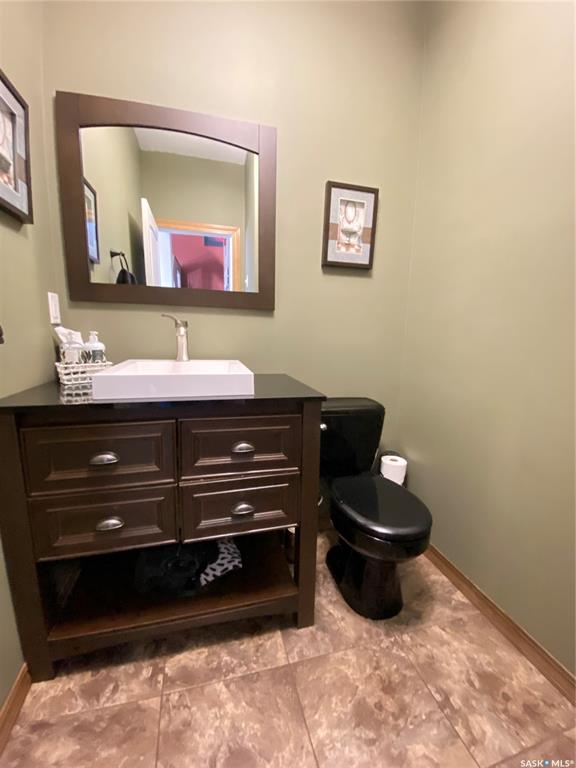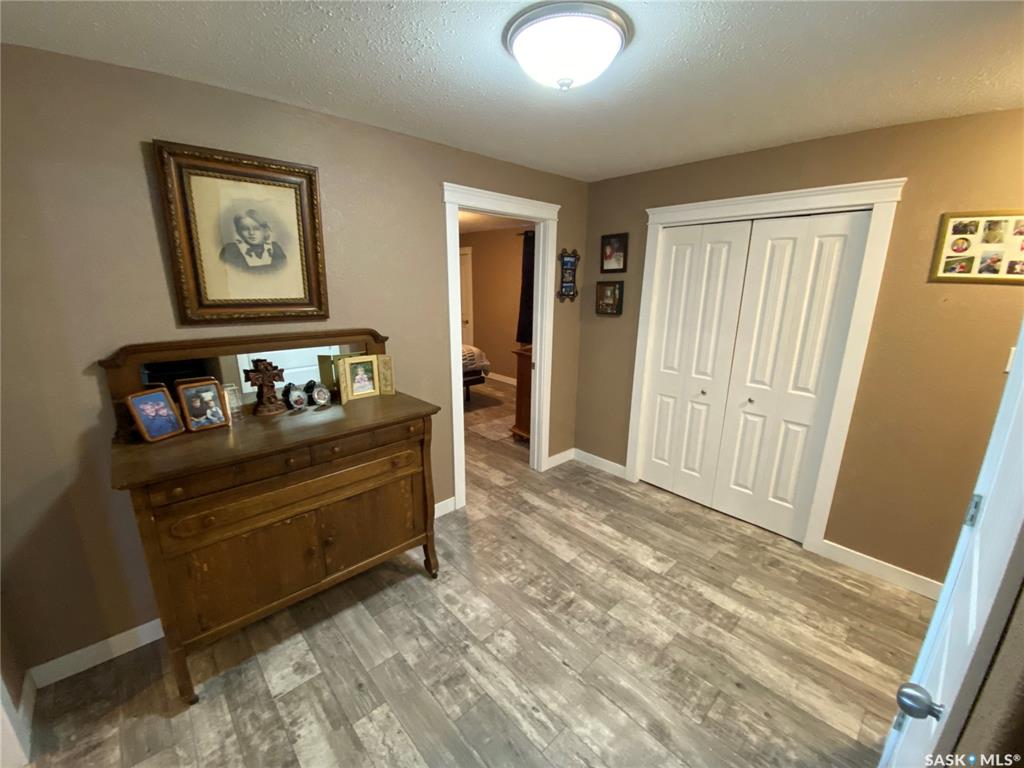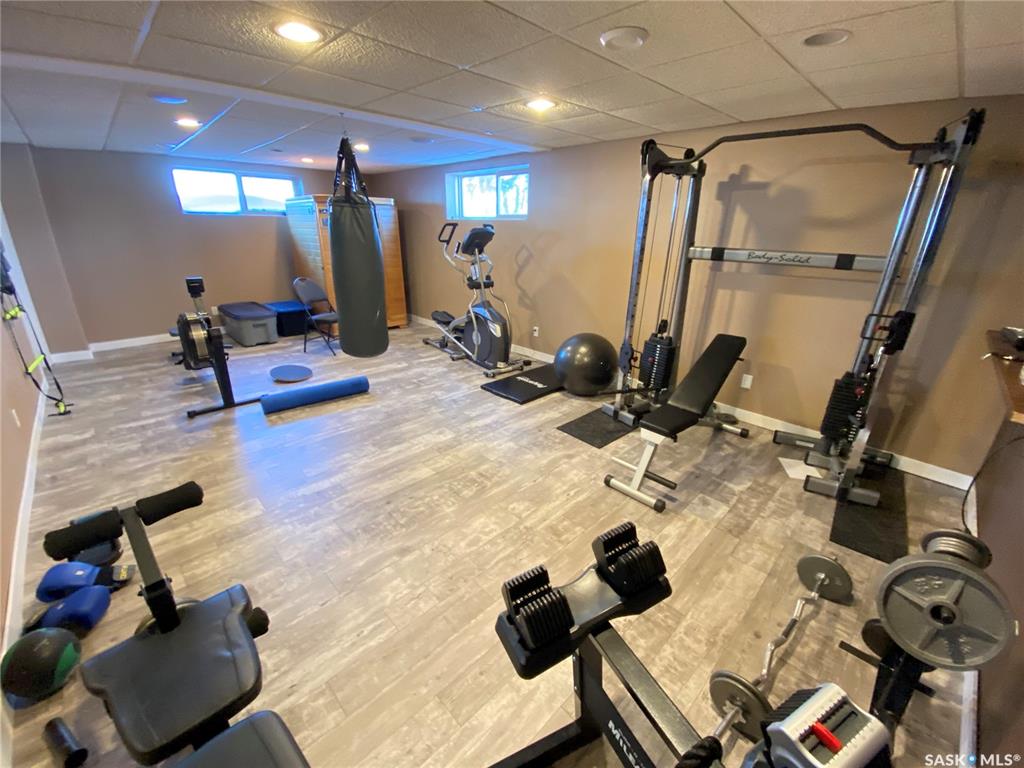Courtesy of RE/MAX Blue Chip Realty
41 York Lake Road Orkney Rm No. 244 , Saskatchewan , S3N 2X1
MLS® # SK993994
Exquisite country living, with the City of Yorkton a short 2 min drive. This amazing property features just under 3000 sq ft on 2 levels and also contains a fully finished basement. Welcome to your dreams and your own oasis, 41 York Lake Road. As you pull up the exterior of the home with its lavish natural stone, 3 car attached heated garage and a 40x70 shop for all of your toys to store and space to complete all your hobbies. Entering through the garage your large entranceway and main floor laundry room ...
Essential Information
-
MLS® #
SK993994
-
Property Type
Residential
-
Property Style
One ½
-
Year Built
2012
-
Property Subtype
Acreage
Community Information
-
Postal Code
S3N 2X1
Services & Amenities
-
Parking
3 Car Attached
Interior
-
Heating
Forced AirHot WaterIn FloorNatural Gas
-
Water Heater
Included
-
Water Softener
Included
-
Basement Walls
ConcreteIndeterminable
-
Furnace
Furnace Owned
-
Water Heater Type
Gas
-
Basement
Full BasementFully Finished
Exterior
-
Lot/Exterior Features
DeckLawn BackLawn Front
-
Roof
Asphalt Shingles
Additional Details
-
Taxes
8710
-
Nearest Town
Yorkton
-
Features
Air Conditioner (Central)Sound System Built InSump PumpT.V. MountsUnderground Sprinkler
-
Ownership Title
Freehold
-
Included Equipment
FridgeStoveWasherDryerCentral Vac AttachedCentral Vac AttachmentsDishwasher Built InGarage Door Opnr/Control(S)Hood FanMicrowaveOven Built InWindow Treatment
$5410/month
Est. Monthly Payment













































